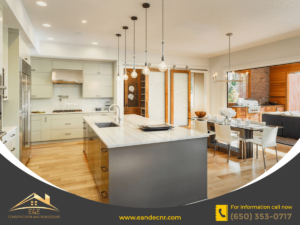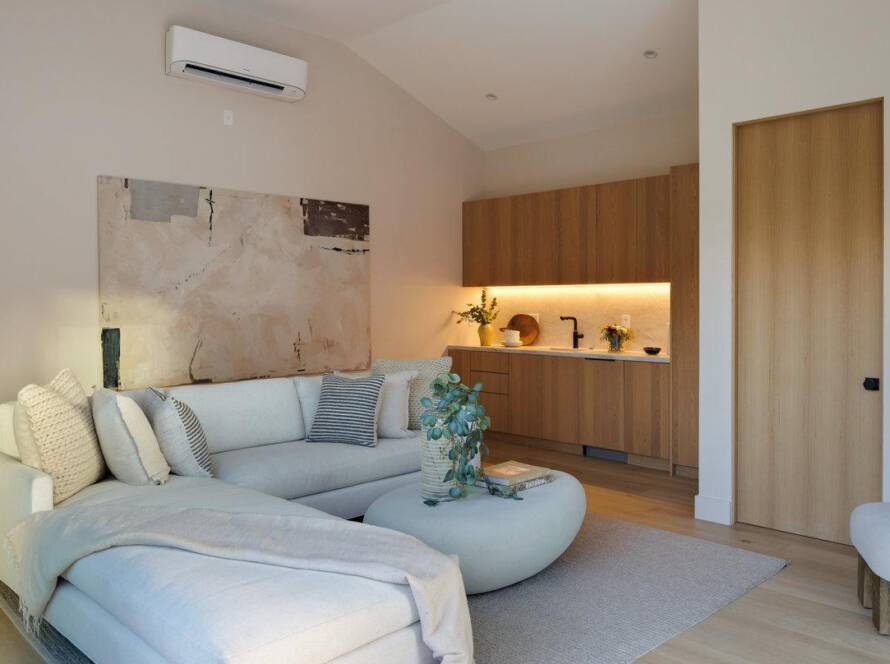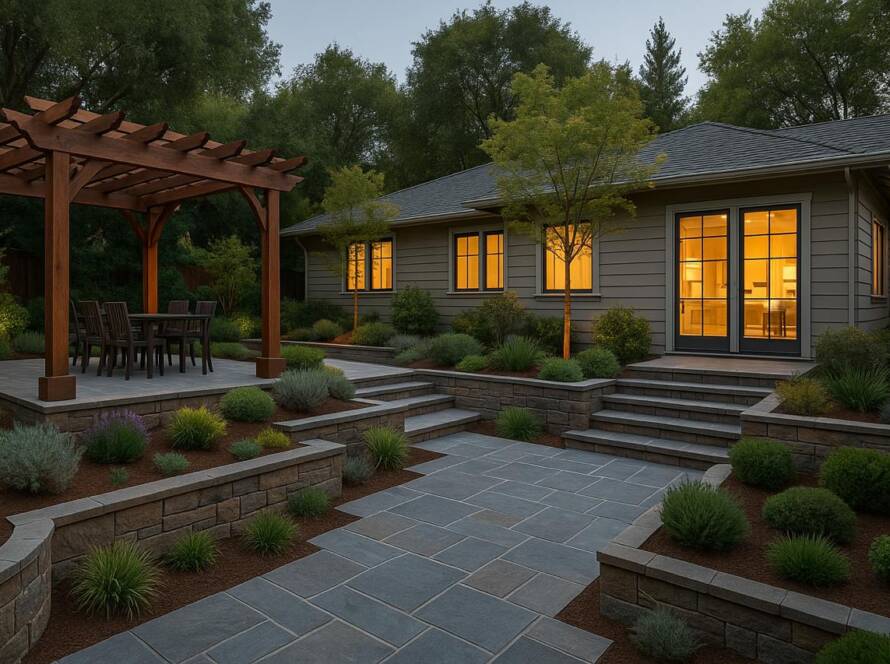Accessory Dwelling Units (ADUs) have emerged as a popular housing solution in Menlo Park, offering homeowners the opportunity to maximize space, increase property value, and address housing needs in a growing community. If you’re considering building an ADU in Menlo Park, it’s essential to understand the regulations, benefits, and process involved. Here’s everything you need to know about ADUs and how they can transform your property in Menlo Park.

Understanding ADUs in Menlo Park
ADUs, also known as granny flats, in-law units, or secondary units, are self-contained living spaces located on the same lot as a primary residence. In Menlo Park, ADUs are regulated by specific zoning ordinances and building codes, which dictate their size, design, and use. By familiarizing yourself with the local regulations governing ADUs, you can ensure compliance and streamline the approval process for your project.
Benefits of Building an ADU
There are numerous benefits to building an ADU on your property in Menlo Park. Firstly, ADUs provide additional living space for family members, guests, or renters, offering flexibility and privacy. Secondly, ADUs can generate rental income, helping homeowners offset mortgage costs and increase property value. Additionally, ADUs contribute to the overall housing supply in Menlo Park, addressing the shortage of affordable housing options in the area.
Types of ADUs
In Menlo Park, ADUs come in various forms, including detached, attached, and converted units. Detached ADUs are standalone structures located in the backyard, while attached ADUs are integrated into the primary residence or garage. Converted ADUs involve repurposing existing space, such as a garage or basement, into a secondary living unit. Each type of ADU offers unique advantages and considerations based on your property layout and preferences.
Navigating the Permitting Process
Before constructing an ADU in Menlo Park, homeowners must obtain the necessary permits from the local planning department. The permitting process involves submitting detailed plans and documentation, including floor plans, site plans, and structural drawings, for review and approval. Working with experienced architects and contractors familiar with the permitting requirements can streamline the process and ensure compliance with building codes.
Design Considerations for ADUs
Designing an ADU that meets your needs and complements your property requires careful consideration of various factors, including size, layout, and amenities. While ADUs are typically smaller in size compared to the primary residence, efficient use of space and thoughtful design can maximize functionality and comfort. Incorporating features such as separate entrances, full kitchens, and private outdoor areas can enhance the appeal and livability of your ADU.
Working with Experienced Professionals
Building an ADU in Menlo Park is a significant investment, and partnering with experienced professionals is essential to achieving successful outcomes. From architects and designers to contractors and landscapers, assembling a team of skilled professionals can ensure that your ADU project is completed efficiently and to the highest standards. Collaborating with experts who understand the unique challenges and opportunities of ADU construction in Menlo Park can help you navigate the process with confidence.
In conclusion, ADUs offer homeowners in Menlo Park a versatile and practical housing solution that can enhance property value, provide additional income, and address housing needs in the community. By understanding the regulations, benefits, and process involved in ADU construction, homeowners can unlock the full potential of their properties and create functional, comfortable living spaces for themselves and their families. Whether you’re considering building a detached granny flat or converting an existing structure, exploring the possibilities of ADUs in Menlo Park can open doors to new opportunities for homeownership and investment.

